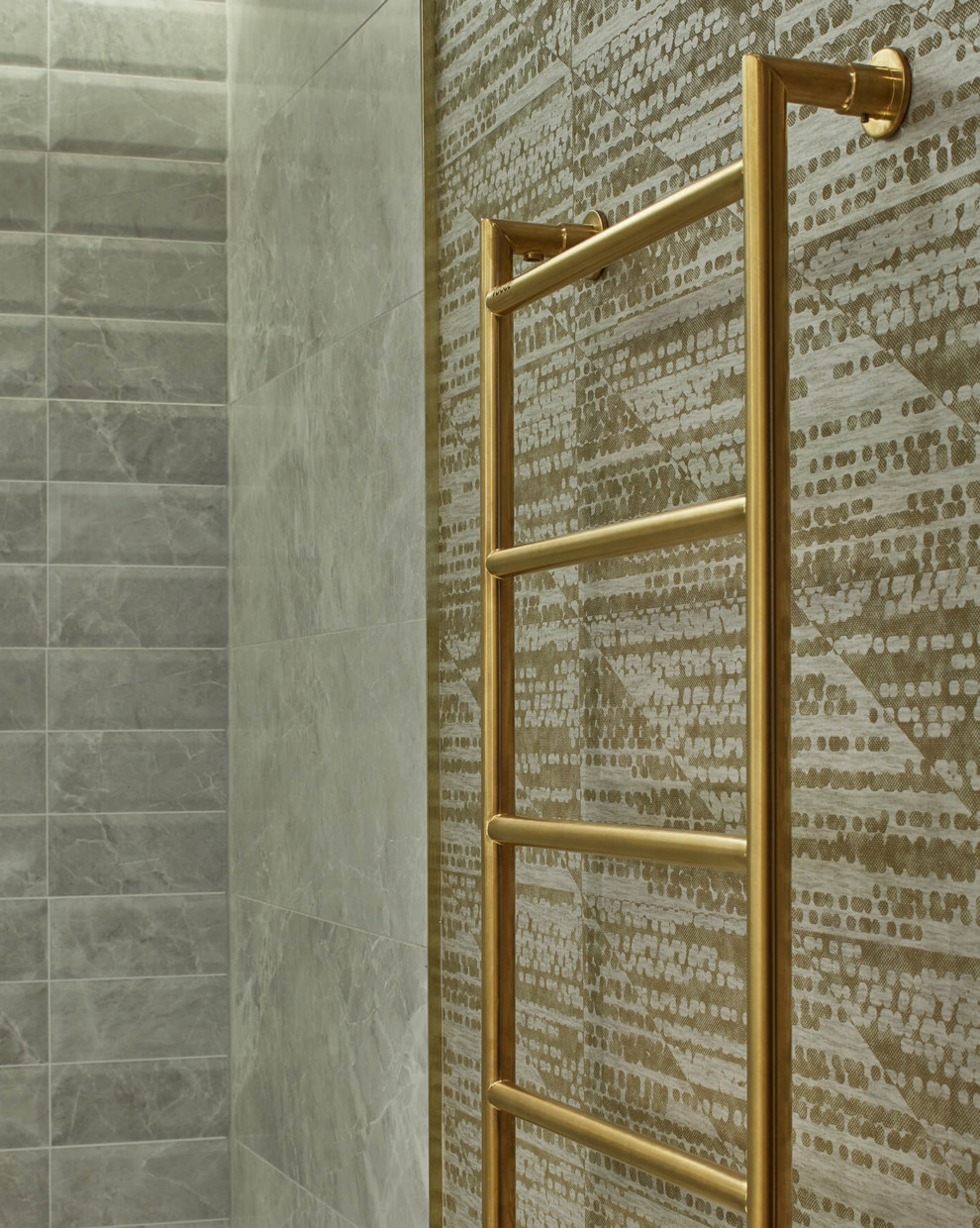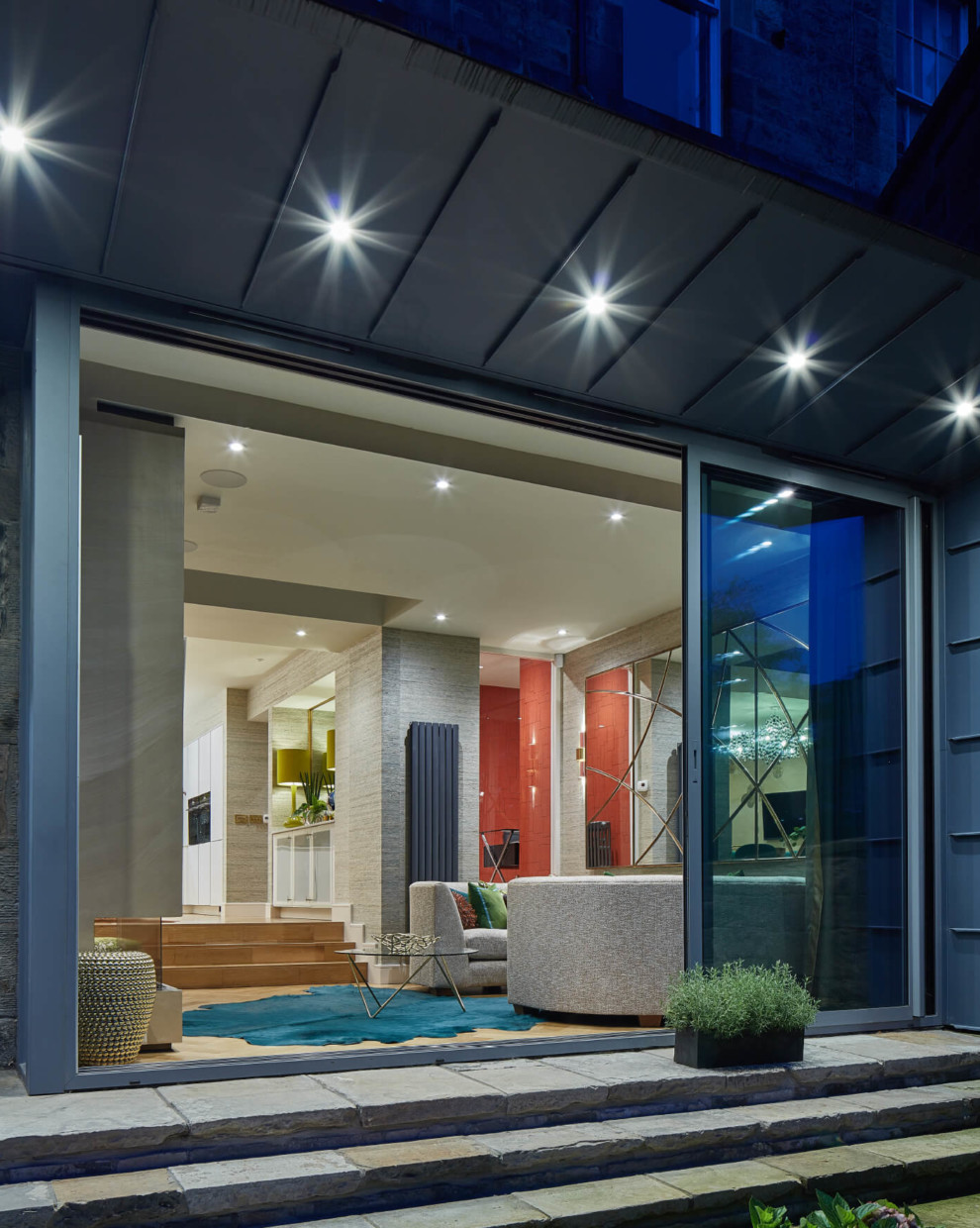Case Study: Garden Flat
How the project came about
This was a project for a client that we had worked with some time ago. They had a new property and they wanted to centre their living around the garden. A traditional Edinburgh new town basement flat, the new owner wanted to lift the tone from dark, boxy and cramped to light, open and organic. A private garden in the city centre for their three dogs was the primary reason for the purchase. We were certain from the outset that this somewhat corporate space in Edinburgh’s Georgian New Town could be converted into an enviable, natural, haven.
Client Input
The previous owner had brought in an architect to open up the space however, the colour scheme was almost exclusively grey and, while the client was happy to maintain the layout, they wanted to inject some much-needed life and personality into the property. The client was also keen to integrate a couple of pieces from their former residence, giving them a new lease of life in this carefully crafted re-design.
Property Layout
An external staircase leads down from street level to the front door and a well-proportioned vestibule. The property is three bedroomed, all with en-suite – and a fourth bedroom converted into a gym. The main living space is on the lower ground floor, accessed by a curving staircase, where a generous kitchen and dining space, framed by a library and a study, leads to a sitting room with huge glazed doors out into the garden. Tucked away behind the kitchen is a cinema room.
The Solution
Our aim was to soften the edges through textures and designs. We wanted to create a luxury home with a light and interesting colour palette that would maintain balance between masculine and feminine elements and reference some mid-century aesthetics. We used ‘soft-geometrics’ to reflect the authentic delineation of nature – lines that feel as though they have come from a human hand, drawn or hewn from the physical world, staggered lines, gentle diagonals, asymmetry and flowing textures leading the eye from one area to another. Glowing earthy tones and natural shades were picked to further accentuate the sense of outdoor space, with metallic and matt surfaces, hand-leafing and irregular-shaped rugs, all contributing to the organic feel.


Final Client Impression
We have been told that the new look has ‘exceeded all expectations’ is ‘magical’ and ‘better than could ever have been imagined’. As if this weren’t accolade enough, the owner has explained that the interior re-design has actually changed the way that the family lives their life. The new living space is united aesthetically from the kitchen and dining area, through to the living room and beyond – so the garden is being treated as an extension of their living space, which is exactly what they wanted.
“better than could possibly have been imagined”
“magical”
